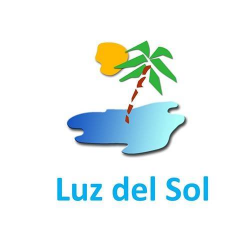PROPERTY STYLE – NEPTUNO DELUXE - 3172
A Neptuno on a 600m2 plot on sector A with superb rooftop views. The Villa has 3 Bedrooms, 2 bathrooms, low maintenance gardens, raised walls, off road parking, car port, small garage, gas central heating, separate annex, monacappa piedra finish, outside toilet / utility area and is to be sold part furnished.
PROPERTY SPECIFICATION.
OUTSIDE. Access to the property is via a single metal gate for pedestrian access or a sliding metal gate for vehicle access.
SUN LOUNGE. From the from garden, there are marble steps with decorative balustrade leading to the sun lounge. A good sized room for dining or relaxing.
LOUNGE. As you enter the lounge, there is a large storage cupboard to the right. A good size lounge with feature archways leading to the dining room, bedrooms and bathrooms.
DINING ROOM. A single aspect room with feature aches to the kitchen and lounge. Air conditioning.
KITCHEN. A fully tiled and fitted kitchen with a range of wall and base units with contrasting worktops. Electric oven and hob (extractor above), washing machine, dishwasher and tall fridge/freezer. Glazed door giving access to the stairs leading to the second floor stairs and gardens.
MASTER BEDROOM. A very large double bedroom with bespoke full width, built in wardrobes.
BEDROOM 2 A twin / double room with free standing wardrobe.
FAMILY BATHROOM. Fully tiled room with bath with shower over, bidet, W.C, and pedestal wash hand basin.
ANNEX. The first floor annex comprises of large glazed solarium, lounge, kitchen and shower room.
ROOF SOLARIUM. A large tiled terrace located on top of the 1st floor annex with fantastic views of the surrounding mountains and surrounding countryside and a fitted shower.
GARDEN. On a 600m2 plot, the gardens have been mainly laid to shale with numerous planted areas. There are many different fruit and vegetables, fruit trees, a stone barbeque, and trellis for vines. There is and outside toilet, garage, carport and door leading to basement.
BASEMENT. Separated into various areas, the basement comprises workshop, bedroom, shower room and access for the utilities.
Camposol is a friendly urbanisation and there are no community charges unlike other surrounding developments. Over 70% of the properties are lived in full time and has a real community spirit. There is everything here for residents and holiday makers, including an 18-hole golf course. The development is split into 4 sectors, namely A, B, C and D. There are 2 Commercial Centre's (bars, shops, restaurants etc. on Sector A and B) that provide everything required for a permanent or holiday home. The amenities include:- Bank, post office, petrol station, Gym, various bar/restaurants (Indian, Chinese, English, Italian, Bulgarian, Fish & Chip bar, 2 x café bars, sports bars, hairdressers, electrical goods shop, kitchen designers, Consum (Spanish supermarket), Al´s supermarket (also does the lottery), Quick save supermarket, household linens, opticians, garden centres, computer shop for repairs and upgrades, Vet, insurance companies, charity shops, hardware store, bodega (wine and cigarettes), builders office, travel agent, estate agents, English butchers, lawyers, currency exchange, Medical Centre (English speaking doctors), private medical doctors, pharmacy, chiropractor, dentist, car sales office, Thursday weekly morning market, internet providers (fibre optic is now available on the whole of Camposol). The golf course (Camposol Club de Golf) also has a large bar/restaurant and superb outside terrace overlooking the golf course. There are also Tennis Courts on sector A, which are pay and play. Sector A has the smaller commercial centre and Thursday market, whilst Sector B has a larger array of bars, shops and restaurants plus local amenities. 30 minutes' drive to the New Murcia International Airport.

Luz del Sol se ocupa principalmente de propiedades de reventa a lo largo de las costas españolas, visite nuestra oficina en Camposol para ver toda nuestra gama de propiedades en venta (Ver todas las propiedades)